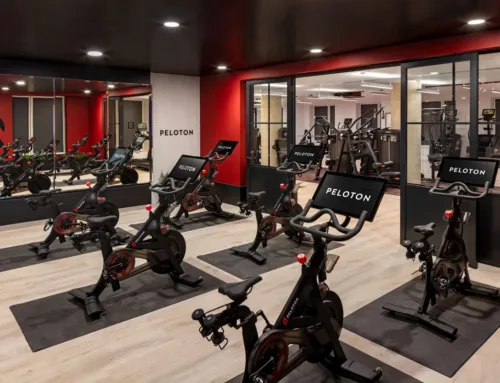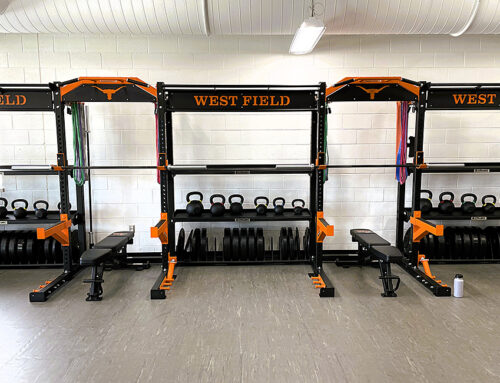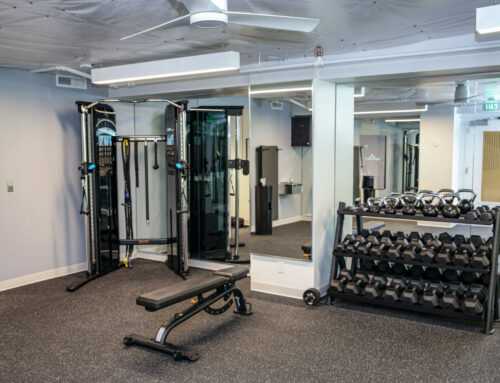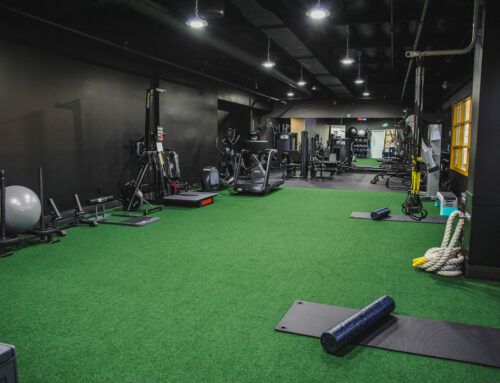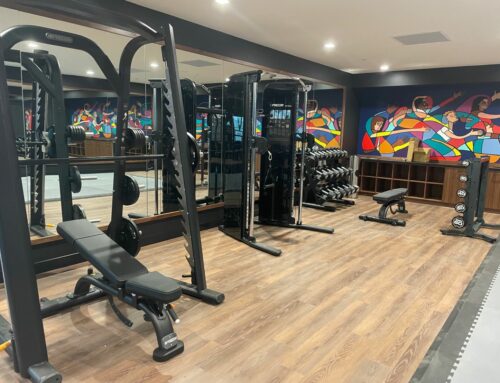Designing a fitness space is an exciting venture for any gym owner. Creating an environment that inspires and motivates members can be both exhilarating and daunting.
However, amidst the enthusiasm and planning, one significant mistake often goes unnoticed until it’s too late: neglecting member experience and flow.
The Importance of the Member Experience-
At the heart of a successful gym is its members. Their satisfaction and comfort directly influence their loyalty, word-of-mouth referrals, and overall gym success. When designing a fitness space, it’s crucial to view the layout from your members’ perspective. Their journey through the gym, from the moment they walk in until they leave, should be seamless and enjoyable.
The Consequences of Poor Flow –
The biggest mistake gym owners make is failing to consider the flow of the space. Poor layout can create a disjointed, cluttered, and frustrating experience for gym-goers. Here are some common issues that arise from inadequate design planning:
- Congested Areas: Without proper spacing, popular areas such as free weight sections, cardio zones, or functional training spaces can become overcrowded, leading to long wait times and discomfort.
- Disorganization: Placing equipment haphazardly or not grouping similar machines together can create confusion and inconvenience.
- Lack of Privacy: Not everyone wants to work out in the center of the room. Failing to provide secluded areas for stretching, personal training, or small group classes can alienate some members.
- Safety Hazards: Poorly planned layouts increase the risk of accidents. Tight spaces and obstructed pathways can lead to injuries.
- Inefficient Use of Space: Wasting space with poorly placed equipment or furniture can result in a less functional gym that doesn’t maximize its potential.
How to Avoid This Mistake –
- Member-Centric Design: Always design with your members in mind. Consider their needs, preferences, and comfort. Conduct surveys or focus groups to gather insights.
- Flow Mapping: Create a flow map of your gym. Identify the high-traffic areas and ensure there’s a logical progression from one area to the next. Members should be able to move smoothly between cardio, strength training, functional training, and relaxation areas.
- Zoning: Group similar activities together. Create distinct zones for cardio, strength training, functional training, and stretching. This not only helps with flow but also makes it easier for members to find what they need.
- Flexibility: Design spaces that can be easily adapted for different uses. Movable equipment and multipurpose areas can accommodate various classes and training styles.
- Safety First: Ensure there is ample space around each piece of equipment. Clear, wide pathways should be maintained to allow easy movement and reduce the risk of accidents.
- Aesthetic and Comfort: Don’t overlook the importance of a pleasant environment. Good lighting, ventilation, and cleanliness all contribute to a positive member experience.
How We Can Help –
Understanding the complexities of gym design can be overwhelming, but you don’t have to navigate this process alone. Our company’s sales representatives work closely with architects and designers to ensure your fitness space is optimally planned and executed. Here’s how we support you:
- Collaborative Planning: Our sales reps will partner with you and your architects to develop a layout that prioritizes member experience and flow. We’ll listen to your needs and provide expert guidance on space utilization, the infrastructure requirements (power, low voltage, WIFI), and a layout that is ADA compliant.
- 2D and 3D Layout Designs: Visualizing the final product is crucial. We create detailed 2D and 3D layout designs that allow you to see the proposed arrangement of equipment and spaces from multiple perspectives.
- Fly-Through Videos: To provide a comprehensive view, we produce fly-through videos that simulate walking through your future gym. These videos help you experience the flow and atmosphere of your space before construction begins.
By leveraging our expertise and advanced design tools, you can avoid the common pitfalls of gym design and create a space that not only meets but exceeds your members’ expectations.
Designing a gym is more than just filling a space with equipment. It’s about creating an environment where members feel welcomed, motivated, and safe. By prioritizing member experience and ensuring a logical flow, gym owners can avoid the common pitfall of poor layout design. With the help of our sales reps and advanced design services, you can transform your vision into reality, setting the foundation for a thriving fitness business.



