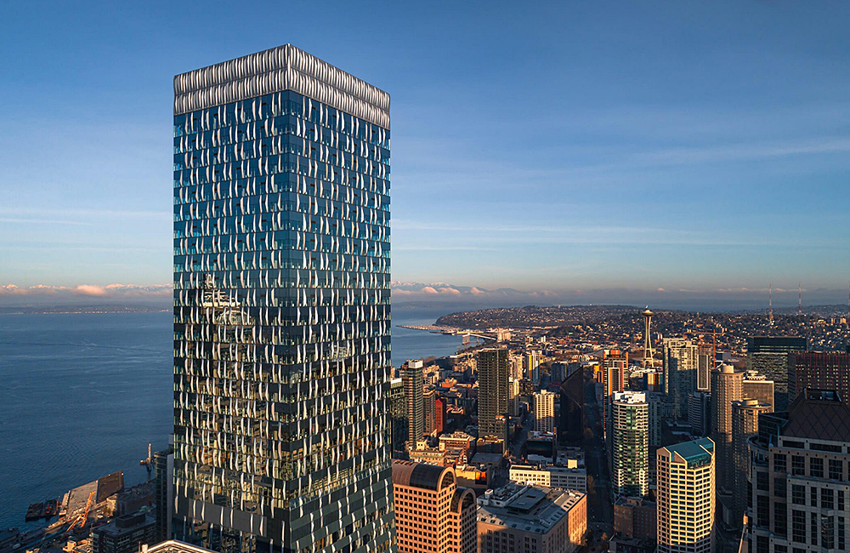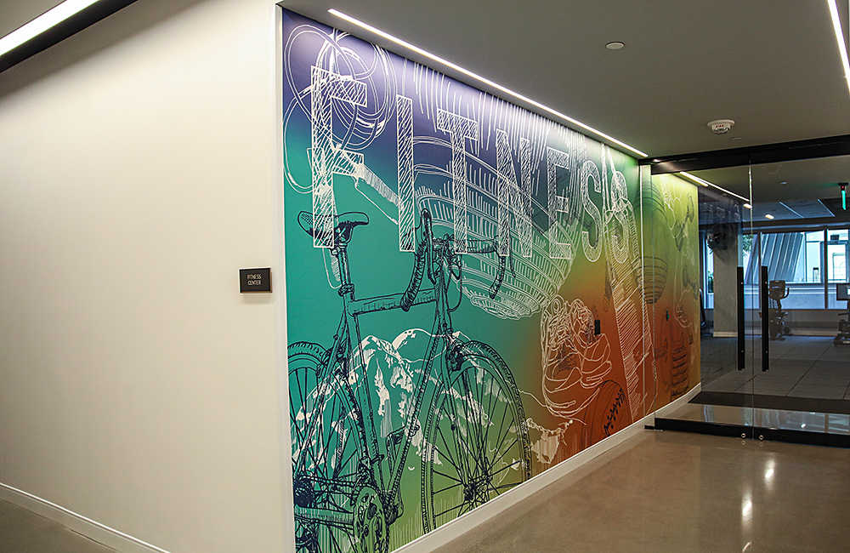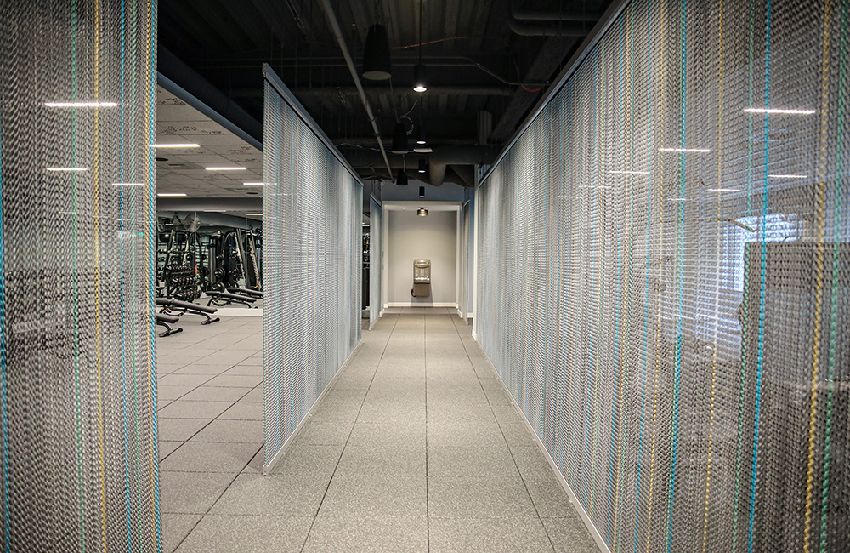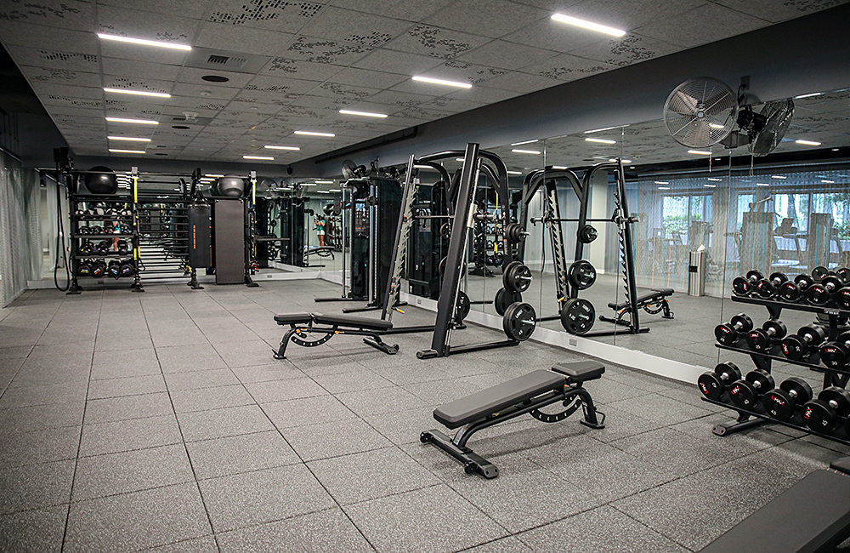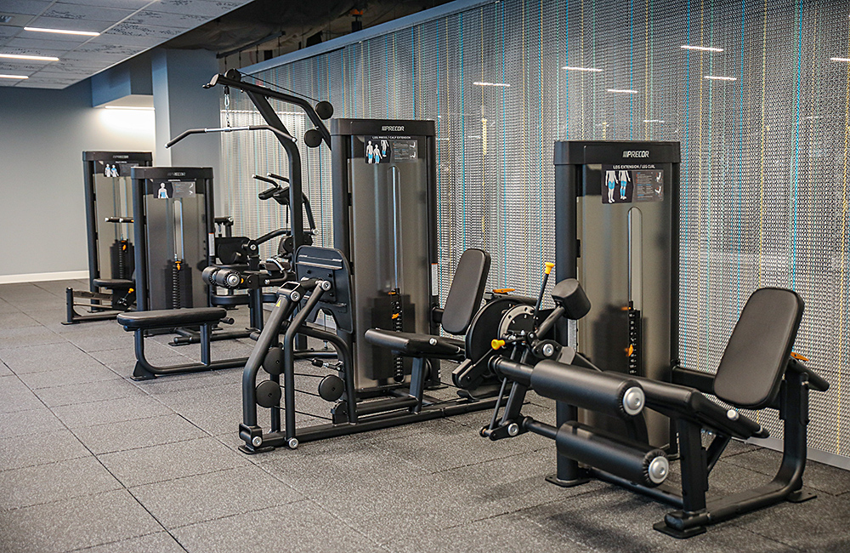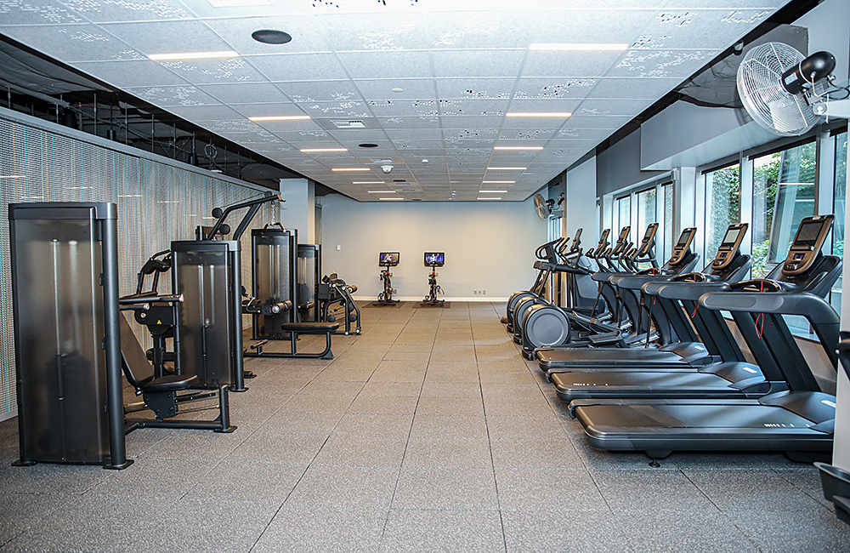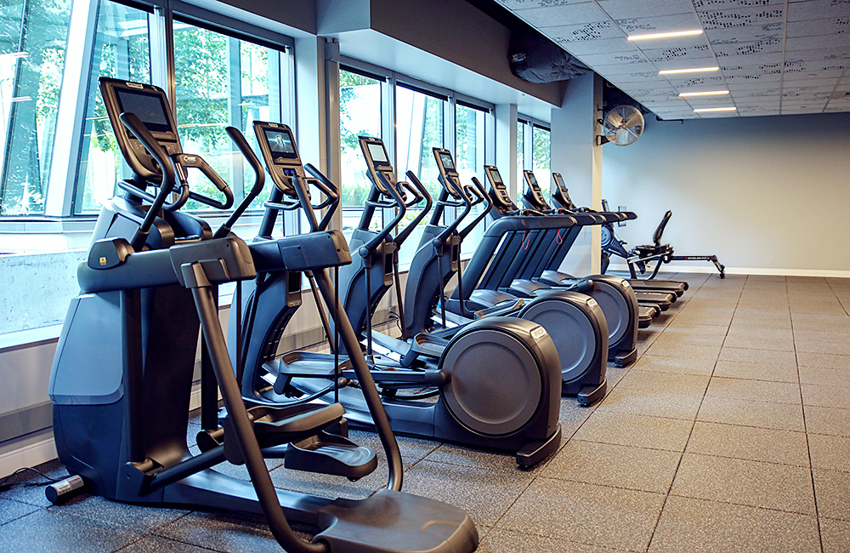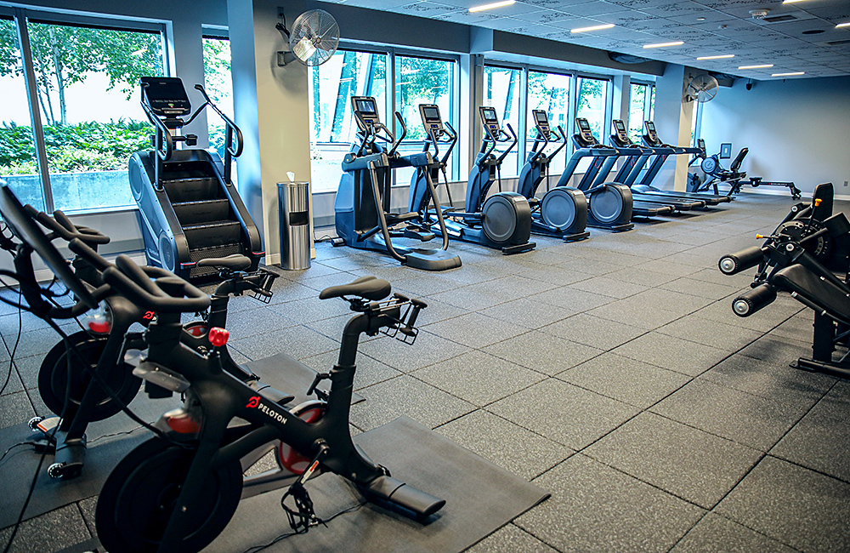Rainier Square Tower
Rainier Square occupies the prominent position in Seattle’s skyline. The 1.1M square foot project includes a 58-story tower containing 734,000 square feet of office space and 189 luxury apartment residences on its uppermost floors.
Our Washington team was asked to design and create the Subtenant Fitness Center on the third floor for the office space portion of the building. An elite amenity was the end goal – however, sound transfer was a concern for the tenant spaces surrounding the room. Therefore, flooring selection as well as strategic equipment selection to assist with dampening/mitigating noise was a top priority. Due to this concern, our WA team assisted with setting up a drop test, and from those results tweaked the final equipment selection and layout to create a solution that hit all the markers.
With such a large space to work with, “zones” were also created which would help end users navigate easily through the fitness center. Zones were created for cardio, strength and functional training by grouping designated equipment together in various areas of the floor. Also included in the design was sufficient open floor space for users to work out and move freely in each space.
Equipment included in this project was from Precor , Peloton Commercial, Stairmaster, Echelon, Torque, UMAX and Tag Fitness.
There is no doubt employees will crush their fitness goals in this amazing new gym!



